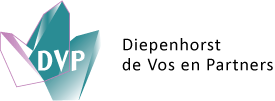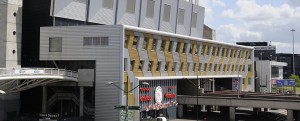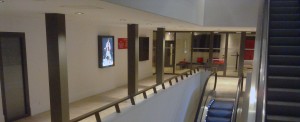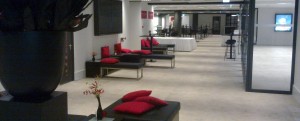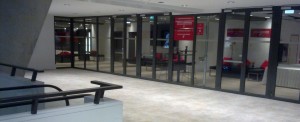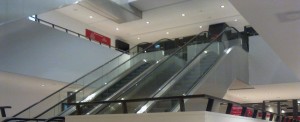ArenA, Extension entrance building
Location
Amsterdam
Principal
Amsterdam ArenA
Architect
Soeters van Eldonk Architecten
Completion
2012
Building use
Multifunctional complex/ office/ entrance to the stadion/ retail/ hospitality/ concert & congres facility
Building area
6.000 m² revitalisation/ 6.000 m² new development/ 12.000 m² total
Remarks
Modernisation of the existing entrance building/installations. Extension of the logistical facilities of the spectators to the grandstand and extension of the halls and restaurants. The stadium must stay in normal operation during the building process.
